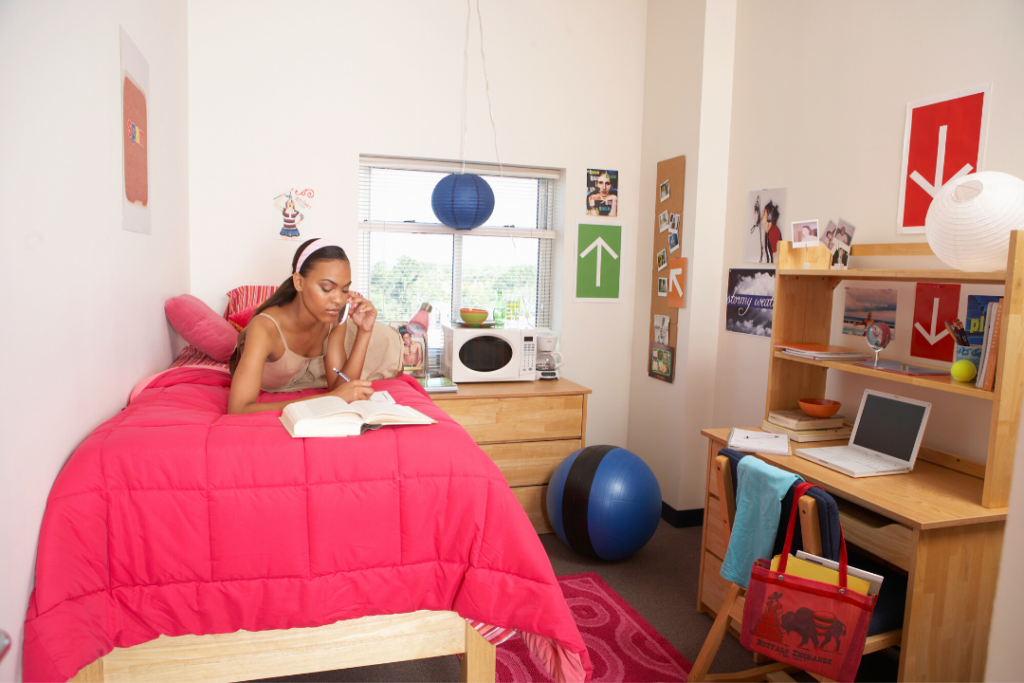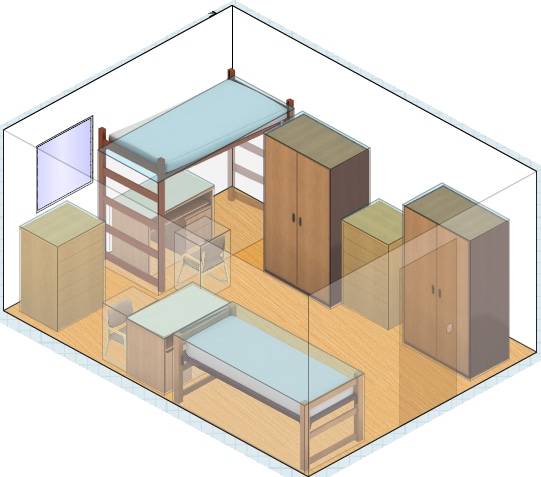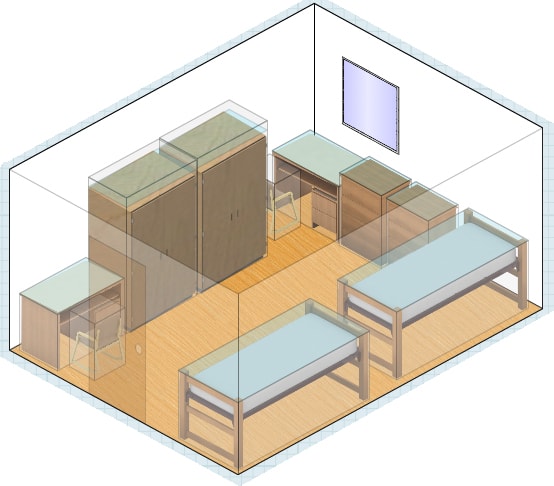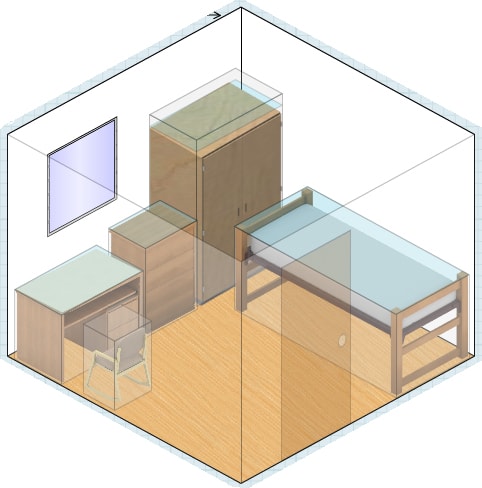
As the beginning of the school year comes closer, dorm room organization and decoration has become a favorite discussion topic among my group of friends.
Our future dorm rooms vary in almost every aspect (size, shape, location, wall color, and floor material, to name just a few), but the one thing we’ve got in common is the standard issue furnishings our colleges and universities so generously provide us.
Everyone can rattle off the list: a closet or wardrobe, a dresser, a desk with a chair, and of course a bed. How to arrange these cookie-cutter fixtures, however, is a subject not often breached by us as we madly compare comforters and accent rugs, though it’s just as important as our decor.
The Ultimate (Free!) College Packing List
Wondering what to bring to college? Check out our complete guide to everything — and we mean EVERYTHING — you need to bring to college.
A room layout can give off a multitude of vibes, and is integral to one’s college experience, whether you want to focus on welcoming visitors or having a private place to study.
Now that we’ve learned how to organize our rooms around a color scheme, this article will teach you how to create your own dorm room layout, based on your needs. Since the vast majority of college students live in doubles, these are the rooms we will be focusing on.
For easy explanation, we have created illustrations for these sample dorm room layouts. If you want to create your own dorm layout, there are online tools to help! This is a good one.
For decor visualizing, we recommend Dormify’s awesome bed and wall generators, to give you an idea of how things will look.
Below, I’ve created three rooms: one that emphasizes privacy, one that emphasizes a social atmosphere, and a taste of feng shui.
Table of Contents
Things You’ll Need Before You Start
You will need to:
- know your room furnishings (call your Residence Life office to find out)
- know the dimensions of your room
- have a pencil and graph paper (or use this online tool)
- know what kind of room atmosphere you (and your roommate(s), if applicable) want
Layout 1: Emphasizing Privacy

This layout features a simple way to get your own space in a small double.
One roommate lofts their bed (check with your RA to see if this is an option; I know that some schools will do it for you), and fits their desk underneath it, while the other one keeps their bed on the ground and has their desk overlooking it.
This way, either person can study or sleep while the other does the opposite, without disturbing the other.
The desks face away from each other, and the beds are far away enough to give each member their own personal area.
You can also try:
- Putting the desks back to back in a smaller room
- Placing the desks side by side, with a divider in between (like a large bulletin board or stacked dressers)
- Using wardrobes or dressers to divide the room
Layout 2: A Social Atmosphere

This layout creates a welcoming, open space for guests to come in and chat. “Butting” the ends of the beds together provides ready-made seating (arranging pillows against the wall will encourage visitors), and the dressers next to the beds make handy tabletops for snack food or music speakers. An area rug in a cheerful color will warm the room up, and you may also want to consider investing in a small coffee table (with storage room), as well as some floor pillows, which can be easily tucked out of sight under the beds when you’re done with your social butterfly day.
Also read: How to Sort Clothes in Your Closet 5 Ways
You can also try:
- Using the dresser surface for a TV
- Stacking the dressers for even more room (the top can even be a nightstand for someone in a lofted bed)
- Placing your fridge under your bed for easy access during get-togethers
Layout 3: Some Feng Shui

Feng Shui, the Chinese art of spatial arrangement, works best in apartments and single rooms, so this layout features a single. The important thing to remember about Feng Shui is that the space from the door to the window is full of energy known as qi, which shouldn’t be disrupted by anything. As a Chinese girl myself, I find that following some simple Feng Shui rules can really enhance the relaxing nature of a room.
This room features some common Feng Shui elements. The bed is reasonably far away from the door, to give a sense of privacy, and the qi is not disturbed since the desk is below the window. The dresser also provides a nice spot to grow a plant and enhance the life of the room. Feng Shui may seem advanced, but it really can make a difference in your room when applied properly.
Give it a try by:
- Utilizing rounded corners and circular rugs to counteract the sharp edges of dressers and beds
- Going for symmetry whenever possible (e.g., putting two nightstands on either side of a bed)
- Placing furniture at interesting angles instead of shoving it up against the wall (hard to demonstrate with the DYD tool but totally possible)
- Never putting a mirror facing your bed
What do you think?
Were these layouts helpful? What was your dorm room or apartment layout like?
Were they similar to the ideas here, or did you have a totally original way of doing it? Is Feng Shui a feasible option for college students? What tips do you have for incoming college students trying to maximize the uses of their dorm rooms?
Let us know with a comment!
If you liked this article about how to create a dorm room layout, consider checking out some of our favorites below —

